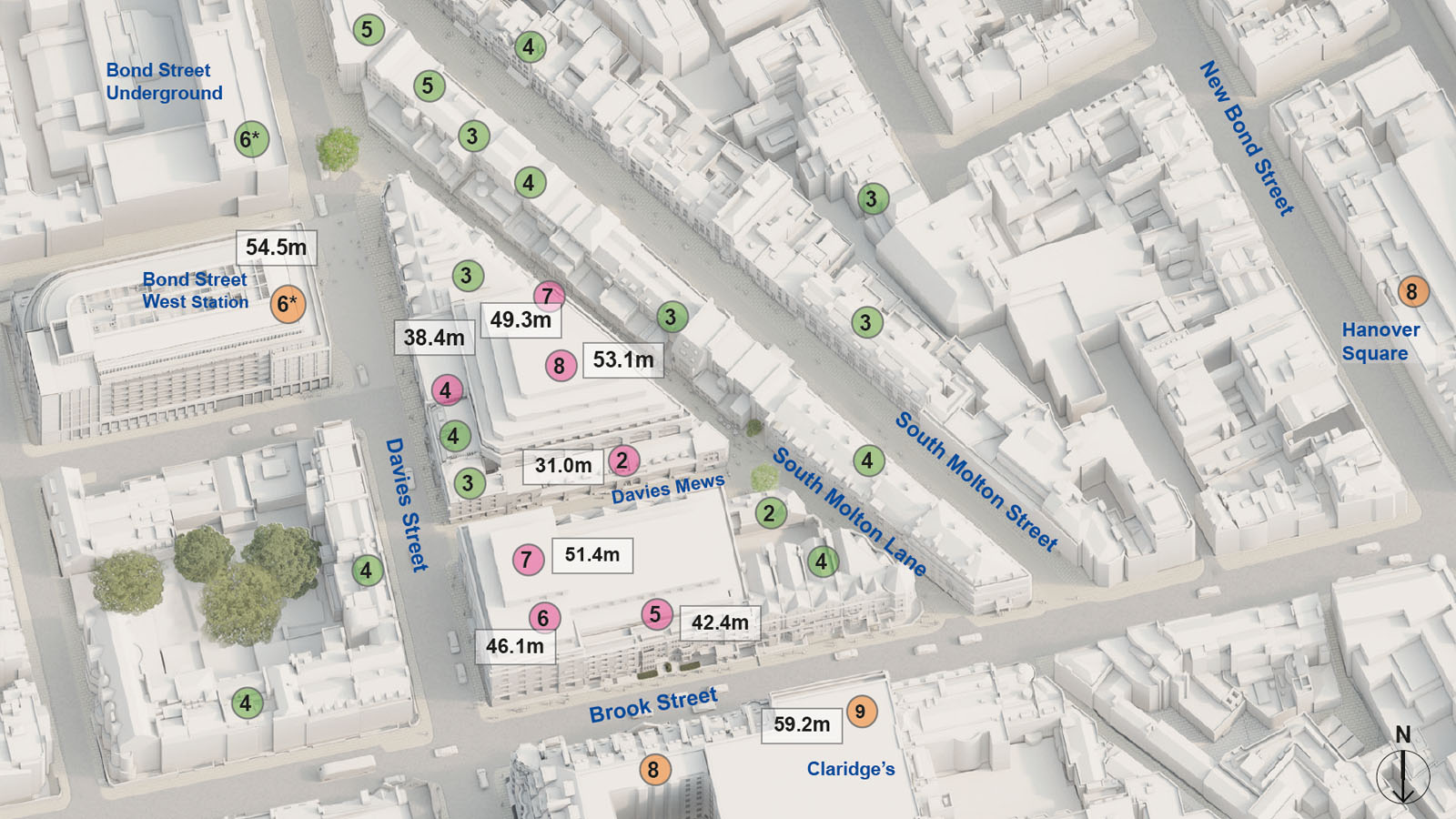The architectural interest and character of Mayfair will be celebrated by sensitive adaptation of historic buildings to enrich the conservation area
Down
Retaining, restoring and adapting the buildings
The architectural variety and significance of Mayfair would be celebrated by sensitive adaptation of historic buildings to enrich the conservation area as shown on this plan.
.jpg?lang=en-GB&width=900&height=146)
Please note that Grays Antiques is not part of our proposals, so neither the building or its use will be changed as part of the application.
Sensitively designed buildings
This plan shows the number of storeys and heights of the proposed new buildings in metres and those in the surrounding area. The building heights step down towards the edges of the site, in response to the scale and character of the immediate context and to minimise the visual impact of the new buildings.


Model of the proposals
We have produced a model to show you the aerial view of the proposals and surrounding buildings.
Click here to view the model.
More sustainable buildings that help to tackle the climate emergency