Explore different spaces in the proposals by clicking through the indicative images below
Down
The computer-generated images help to give a realistic indication of what it would be like to walk through the area, and the scale of the buildings are representatives of the designs.
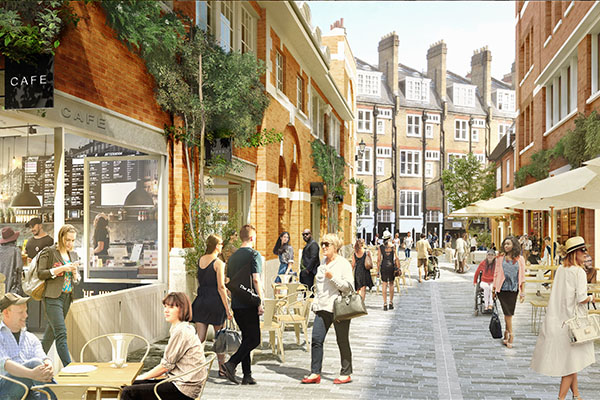
Davies Mews
Davies Mews
Davies Mews would be pedestrianised from 12 midday until 7 the next morning and the mix of restaurants, cafes and shops would create a welcoming atmosphere, with outdoor seating allowing for al-fresco dining.
The proposed trees would highlight key entrances, and planting in window boxes or climbers on or adjacent to the buildings would frame the shop fronts and improve air quality. Moveable planters would also be introduced for additional greening whilst ensuring that the space can adapt throughout the day.
The original façades of 1–8 Davies Mews would be retained, and the upper floors of the new North Block would be set back behind this. Similarly, the new South Block would be set back behind a series of gabled roof buildings to maintain the character and scale of the Mews.
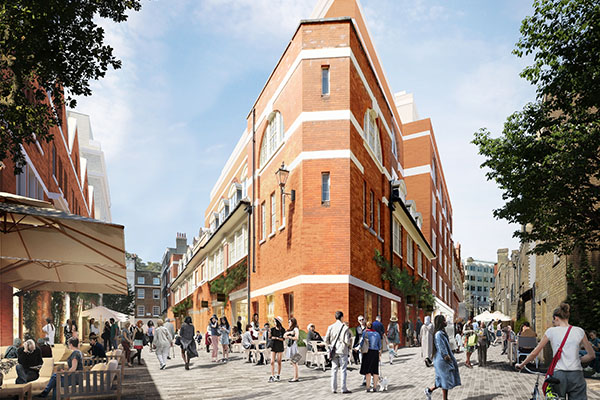
The junction of Davies Mews and South Molton Lane
The junction of Davies Mews and South Molton Lane
New trees, planting, paving and seating would create an attractive environment that would transform this space into an inviting public area. It would be animated by a new restaurant on the corner that would be part of the hotel.
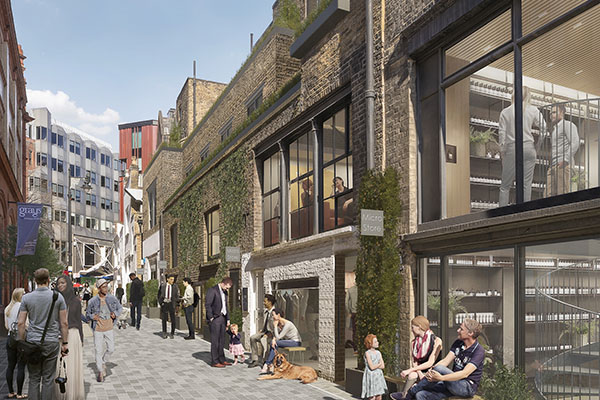
South Molton Lane
South Molton Lane
Along South Molton Lane, many of the buildings in our ownership would be re-imagined as ‘micro units’ for smaller, new or independent retailers. Seating and planting would be introduced to frame these smaller shopfronts and the facades of the buildings would have plants growing up them.
The new cut-through at 10 South Molton Street would better connect South Molton Street with South Molton Lane and Davies Mews, with a new tree and drinking fountain at the foot of the passageway.
We would also celebrate the route of the culverted River Tyburn through public art. We would work with the local community and BDP landscape architects to develop the proposals for this post-submission.
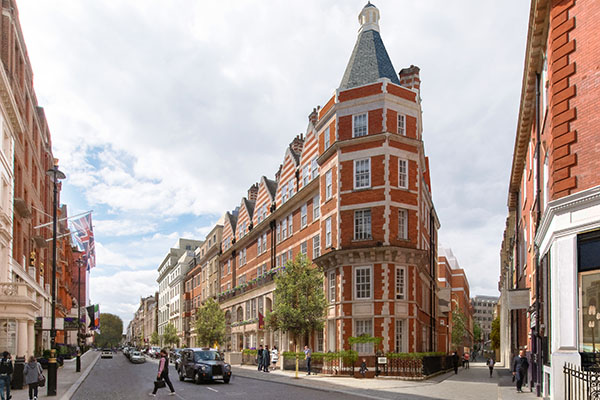
40-46 Brook Street
40-46 Brook Street
These Grade II listed townhouses would be refurbished into a 31-bed hotel with a new restaurant that opens onto Davies Mews and a basement bar.
A new turret and gables (triangular roof sections) are proposed to be introduced at roof level as part of the refurbishment, both of which were intended by the building’s original architect at the end of the 19th Century but never constructed.
We are also proposing movable planters, greening of the new railings and a sunken garden that would be visible from South Molton Lane.
The northern pavement of Brook Street would be widened and new trees introduced to enhance this elegant street.
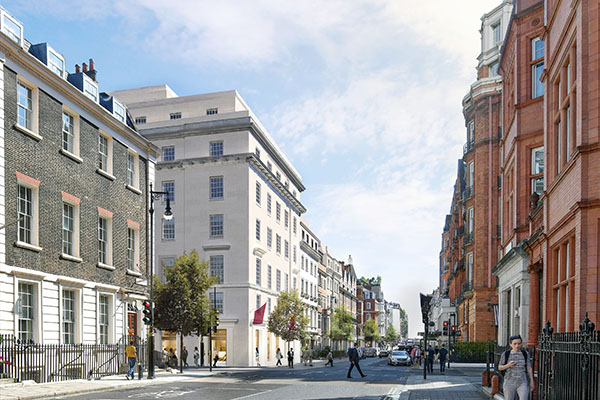
Brookfield House
Brookfield House
We are proposing to retain the character of Davies Street and Brook Street by carefully dismantling and reconstructing the façade of Brookfield House using the original stone and new, Portland stone carefully matched. There would also be some sensitive reworking of the design to ‘stretch’ the building and add two additional storeys. The building would also be brought forward to align with other buildings along Brook Street. To minimise visual impact, the new floors of the South Block would be setback behind the existing façade of the building.
Along Davies Street, seating and clusters of planters would be introduced to complement the flagship retail store at ground and lower ground, which could be fashion, experiential retail or food and drink.
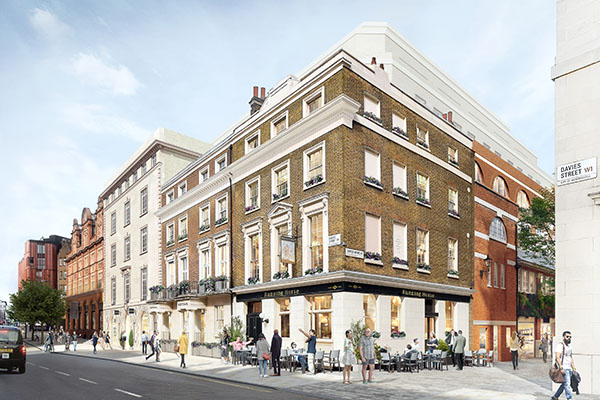
Davies Street
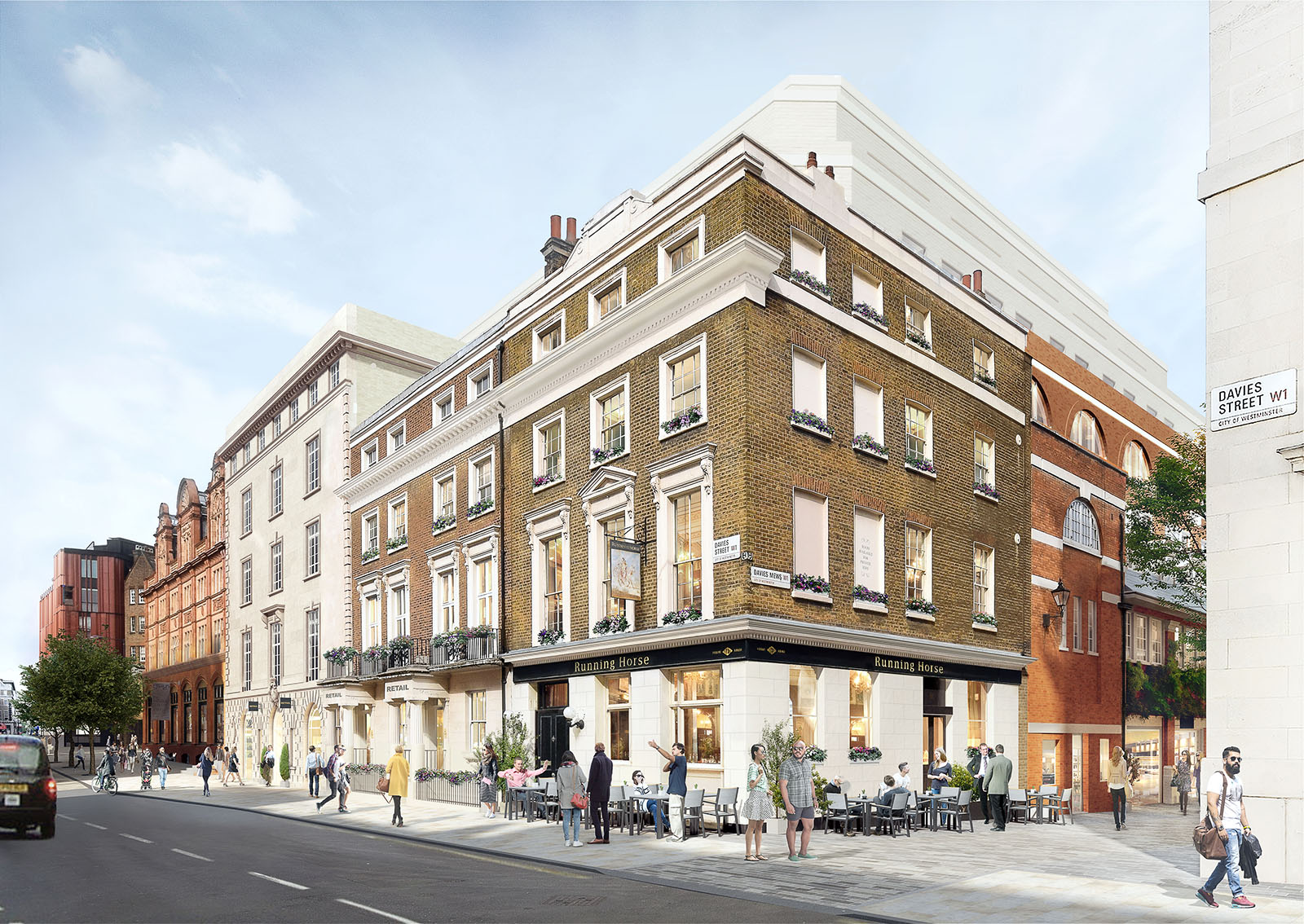
Davies Street
Davies Street would be improved through new seating, planters and three new trees. The pavements would be widened and there would be additional cycle parking opposite the new Bond Street West station and on St Anselm’s Place.
The character of the street would be retained by reworking the façade of 56 Davies Street, the former home of the Territorial Army. It would be carefully dismantled, rebuilt, repositioned and extended by one floor, and the arched door and windows would create three archway entrances to a new shop and entrances for the offices in the new block.
Within the basement, ground and part first floor of the listed townhouses at 52-54 Davies Street would be a shop, whilst the upper floors would be connected to the office block.
The Running Horse Pub would remain at 50 Davies Street, on the corner of Davies Street and Davies Mews. It would close during the renovation works to refurbish its historic features and introduce 6 new guest bedrooms in the upper floors.
Click on the key locations for an indicative panoramic view of what the area could look like.
Davies Mews / South Molton Lane
Watch this video to see what it could be like to explore the South Molton Triangle.